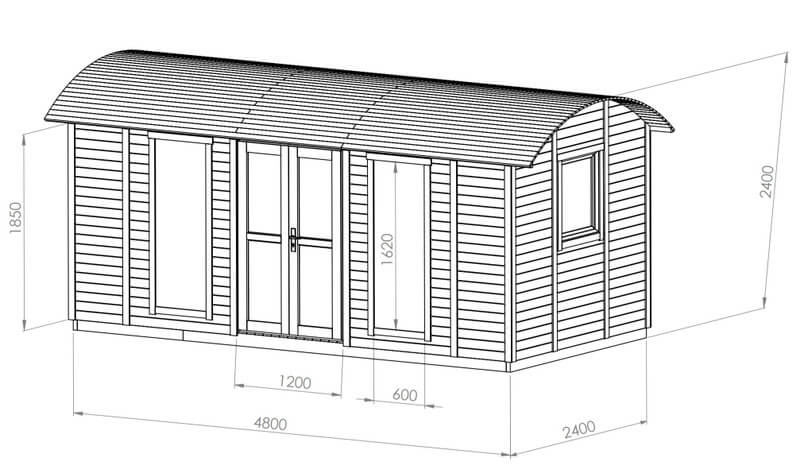Perfect Shepherd Hut Layout
Tiny space, big dreams? Shepherd’s Huts pack more charm than your nan’s knitting basket — if the layout’s done right. Short answer: zone it smart (sleep, cook, chill), stash clever storage, and tailor it to your lifestyle. Keep reading to turn that snug tin box into pure countryside magic.
Defining Your Hut's Primary Purpose
Whether you want a quiet guest room or a busy home office, a well-planned design is essential.
Think about your primary use — hosting guests, working from home, or launching a glamping rental.

The Luxury Glamping Layout for Holiday Lets
For glamping and holiday rentals, comfort and charm are key.
Include cooking facilities and comfy seating to welcome guests.
Add luxurious touches like soft lighting, plush rugs, and thoughtful décor.
A cosy bed and private bathroom help ensure a pleasant stay.
The Functional Home Office or Garden Studio Layout
Turning a hut into a work or creative studio needs thoughtful planning.
Good lighting from skylights or large windows is crucial.
A comfortable, well-organised workspace supports productivity.
Keep distractions minimal and ensure practical furniture suits your daily needs.
The Cozy Guest Room or Annexe Layout
Guest huts should offer warmth and simplicity.
A soft bed, basic kitchenette, and tidy storage make a stay enjoyable.
If space allows, a small ensuite adds privacy and comfort.
This layout works well as a garden annexe too.
How to Zone Your Floor Plan for Maximum Functionality
Balancing practicality with visual appeal is the goal.
A well-considered layout creates defined zones for sleeping, living, and cooking.
Creating Distinct Areas for Sleeping, Living, and Cooking
Dividing the hut into separate areas keeps the space feeling organised.
A Murphy bed or daybed saves floor space.
A compact kitchenette provides essential cooking facilities without dominating the room.
Add a cosy seating area to complete the living space.

Using Clever and Multi-functional Furniture to Save Space
Smart storage is essential in small spaces.
Use hidden compartments, folding tables, or benches with built-in storage.
These pieces help make every inch count and reduce clutter.
Multi-purpose furniture is a game changer in shepherd hut design.
The Importance of Window and Door Placement
Natural light can transform how your hut feels.
Place windows to brighten areas like desks, kitchens, or dining spots.
Doors should fit within the layout without disrupting flow.
Ideally, they allow easy access without crossing through beds or cooking zones.
Popular Shepherd Hut Layouts & Floor Plan Ideas
Layouts Organised by Key Features
Layout options depend on key features like bathrooms, kitchens, and overall openness.
Each element affects the feel and function of the space.
Shepherd Hut Layouts with an Ensuite Bathroom
An ensuite adds privacy and appeal, especially for glamping or extended stays.
It usually fits at one end of the hut, separated by a partition.
A compact shower, toilet, and basin can all be included with good planning.
Floor Plans that Incorporate a Full Kitchenette
A well-equipped kitchenette may include a hob, sink, fridge, and storage.
Lining it along one wall makes efficient use of space.
This layout works well for both rentals and personal use.
Open-Plan Layouts for a Spacious Studio Feel
Open-plan layouts create a roomy feel by avoiding interior walls.
Combining sleep, cook, and chill zones into one open space suits solo stays or short visits.
Careful furniture choices define each area without needing partitions.

Example Layouts by Shepherd Hut Size
Different sizes allow for different possibilities.
Planning based on dimensions helps you maximise every corner.
Smart Layouts for Compact 12ft & 14ft Huts
These snug sizes need clever design.
Opt for foldable or dual-use furniture, like beds that convert to seating.
A small kitchenette and discreet storage help keep the space uncluttered.
Versatile Layouts for Popular 16ft & 18ft Huts
With a bit more space, you can include a fixed bed, seating area, and a compact kitchen.
Some designs even fit a small bathroom.
These sizes strike a good balance between comfort and practicality.
Spacious Designs for 20ft+ Huts with Separate Rooms
Large huts over 20ft offer true flexibility.
You can create separate rooms for sleeping, cooking, and washing.
This size suits glamping, long stays, or even full-time tiny living.
Layouts can resemble a small home, complete with closed doors and spacious zones.
Other content you might like:






Leave a comment