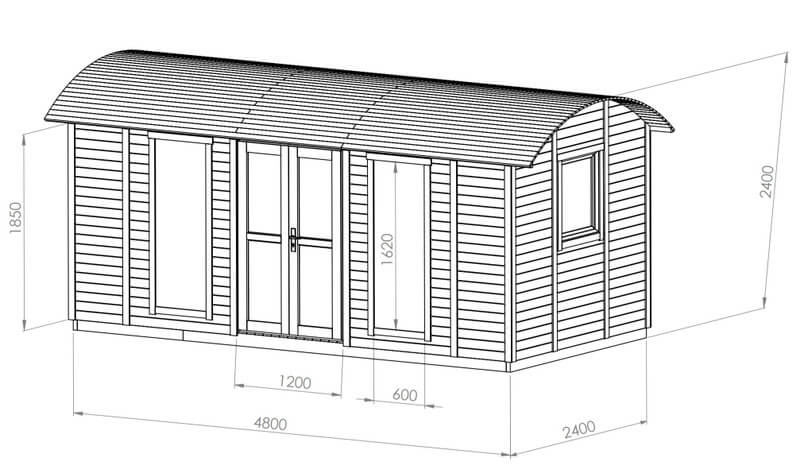Shepherd's Hut Plans: Crafting Your Countryside Haven
Tired of city noise and dreaming of sheep-level peace? Shepherd's Huts are your ticket out. With the right plans, you can build a charming countryside escape that’s cosy, legal, and all yours. Want to skip mistakes, stay on budget, and get it just right? Keep reading—we've got you covered.
Where to Find Shepherd's Hut Plans
Planning your own shepherd’s hut starts with finding the right blueprint. There’s a wide range of free and paid options, depending on your budget and how hands-on you want to be.
Good plans ensure your hut is functional, well-built, and compliant with local regulations. They also help you visualise your dream space, right from the base to the finishing touches.

Free vs. Paid Shepherd's Hut Plans
Free plans are a great starting point for DIYers who want to explore layout ideas or build something simple. You’ll often find them shared in online communities or hobby sites.
However, these plans may lack technical details or fail to meet current building standards. Paid plans, on the other hand, are often created by professionals with construction expertise.
They come with accurate measurements, build instructions, and materials lists—making the whole project smoother.
Where to Download Free DIY Blueprints and Drawings
You can find free shepherd’s hut plans on several online platforms. These include home improvement forums, open-source architectural libraries, and community sites for self-builders.
Some even come with step-by-step guides, but always check if they need updating or adapting to meet local planning laws.
The Best Websites for Purchasing Professional Construction Plans
For more reliable and detailed plans, look to specialist architecture sites or companies that focus on British hut designs. These often provide fully developed packages with clear construction notes.
They’re particularly useful if you want to get planning permission or work with a contractor. Most offer both traditional and modern layouts to suit different tastes.

What’s Included in a Complete Set of Plans? (Elevations, Floor Plans, etc.)
A comprehensive plan set typically includes:
-
Floor plans showing layout and dimensions
-
Elevation drawings of each side
-
Details for the base, frame, and roof
-
Electrical and plumbing schematics (if applicable)
-
Materials list and build tips
Having a complete set helps you or your builder stay on track and avoid costly errors later.
From Pre-Made Kits to Fully Custom Designs
Shepherd’s huts don’t always start from scratch. Some people choose ready-made kits, while others commission a bespoke design.
Understanding the Plans Included with a Self-Build Kit
Self-build kits usually come with pre-cut materials and a full set of instructions. These kits are a good middle ground between DIY freedom and professional support.
The plans included often show how to construct the chassis, frame the walls, and install windows, doors, and roofing.
They’re designed to be straightforward, even for those without construction experience.
Working with a Designer for Bespoke Hut Plans
If you want something truly one-of-a-kind, a bespoke hut design is the way to go. Working with a designer lets you adjust everything—layout, finishes, insulation levels, and even the hut’s footprint.
This is especially helpful if you’re planning to use it year-round or want features like solar panels, compost toilets, or extra-large windows.
Key Design Elements to Include in Your Own Hut Design
Designing your own shepherd’s hut is more than picking pretty fixtures. The right structural elements and layout choices will make the space feel both cosy and practical.
Planning the Core Structure
Before you think about paint colours or cushions, you need to nail the basics. That means a solid base, strong walls, and a weatherproof roof.
Chassis and Floor Base Construction Drawings
The chassis is the hut’s backbone, so your plans should show axle placement, floor supports, and insulation layers. A steel or timber frame is often used, depending on budget and weight needs.
Floor base drawings should detail joist spacing and attachment points for secure construction.
Wall Framing, Window, and Door Placement
Wall framing should be clearly laid out in your plans, with load-bearing sections marked. Window and door placement is also crucial—not just for aesthetics, but for light, ventilation, and insulation.
You’ll want good cross-breeze and enough natural light without compromising wall strength.
How to Design and Plan the Iconic Curved Roof
That curved roof is what gives a shepherd’s hut its charm. Your plans should include arch radius, timber support spacing, and layers for waterproofing and insulation.
This shape helps with water runoff and creates a snug interior feel—so it’s both functional and beautiful.
Designing the Interior Layout and Utilities
Now for the fun part—figuring out how to make that small space work for your needs. Clever layout planning and utility schematics can turn your hut into a proper home-from-home.

Creating Floor Plans for Kitchenettes and Bathrooms
If you’re planning a kitchenette or bathroom, allocate enough space early on. Floor plans should include where the sink, stove, and toilet will go, as well as where plumbing will run.
Compact layouts like wet rooms or galley kitchens work well in tight quarters.
Incorporating Storage into Your Design
Storage is easy to overlook, but essential in a small hut. Build it into your design—under benches, in stair drawers, or in overhead shelves.
Plans should indicate how storage integrates with structural elements, so nothing feels tacked on.
Planning Your Electrical and Plumbing Schematics
Finally, think through the power and water needs. Plans should show wiring for lights, sockets, and switches. For plumbing, include water supply, greywater drainage, and heating systems if needed.
Getting this right on paper avoids major headaches later on.
Other content you might like:






Leave a comment