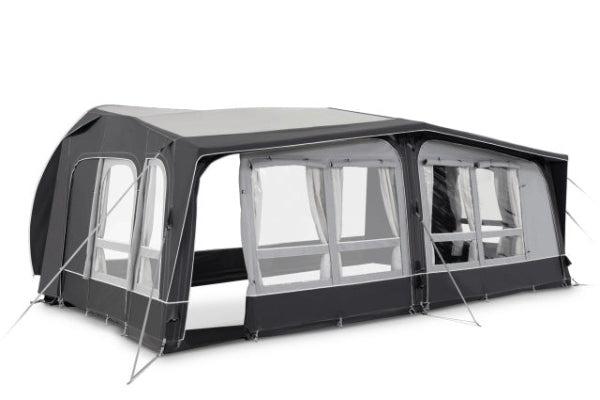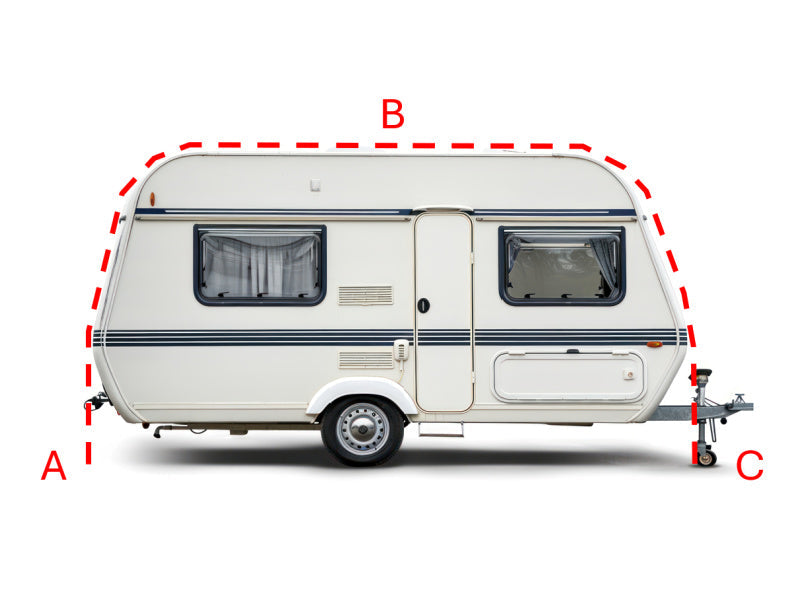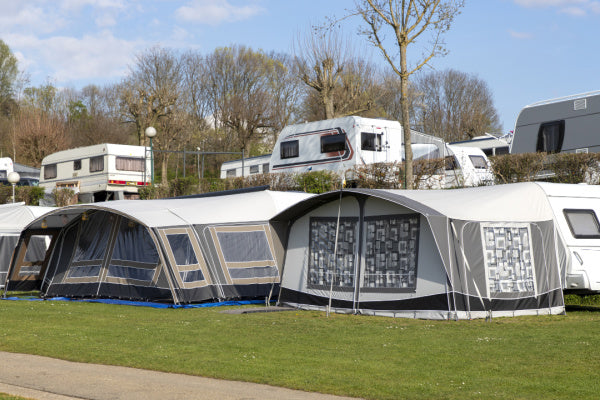Shepherd Hut Design Tips
Think tiny house meets countryside charm — that’s the magic of Shepherd’s Huts. The secret to great design? Blend old-school vibes with clever modern touches. Want yours to feel cosy and clever? Stick around for smart tips, rustic flair, and space-saving genius you’ll wish you used sooner.
Designing the Exterior: From Wheels to Roof
Choosing the Right Chassis and Traditional Cast Iron Wheels
A strong base is essential for any shepherd hut. Choosing a durable chassis, ideally with traditional cast iron wheels, not only provides stability but also keeps that classic look.
These wheels aren’t just decorative — they help with repositioning and level the hut properly on site. Plus, they tie your build to the hut’s historic roots.
Wall Cladding Options: Corrugated Tin vs. Natural Wood
Traditional shepherd huts often used corrugated tin, giving a tough and weatherproof shell. It’s still a solid choice for longevity.
Natural wood cladding, like cedar or larch, adds a rustic, homely feel and blends beautifully into the landscape. However, it does need more care over time.
Choosing between the two often comes down to aesthetics, maintenance effort, and the look you want to achieve.

The Iconic Curved Roof: Materials and Construction
The curved roof is a defining feature of a shepherd hut. Traditionally made from corrugated metal, it helps rain roll off easily and adds to that snug, cottage-style silhouette.
Modern versions might include insulated panels beneath the surface, improving year-round comfort and energy efficiency. It's a subtle upgrade that makes a big difference in warmth.
Placement of Windows and Doors for Views and Light
Natural light transforms a hut’s interior, so placement matters. Well-positioned windows frame the landscape and boost ventilation.
Think about where the sun hits and plan accordingly — a stable-style door, skylight, or side window can open up even the smallest space. It’s not just about looks — it’s about how you’ll feel inside.
Maximising Space with Smart Interior Layouts
Open-Plan vs. Zoned Areas: Creating a Multi-Functional Space
Open-plan layouts maximise floor area and flexibility. They suit casual living, making the hut feel roomier.
Zoned areas create clear functions — a defined space for sleeping, cooking, or working. Both layouts work well; it depends on your daily needs and how much structure you prefer.
Popular Layouts for Different Uses (Glamping, Home Office, Studio)
Glamping layouts often feature a cosy bed, kitchenette, and snug seating area. It’s all about comfort and atmosphere.
A home office setup prioritises a desk, storage, and good lighting. Studios may need more open space and multipurpose furniture.
Each layout should serve a clear purpose — think lifestyle first, then design around it.
Incorporating Kitchenettes and Bathrooms in Small Footprints
Kitchenettes don’t need to be big to be useful. Compact appliances like a two-burner hob or a small fridge can make all the difference.
Bathrooms can include composting toilets, mini showers, or even wet rooms in clever setups. Smart positioning and plumbing planning are key.
You’re aiming for minimal space, maximum comfort.
Clever Bed Solutions: Cabin Beds, Sofa Beds, and Bunks
Space-saving beds are essential. Built-in cabin beds use dead space underneath for storage.
Sofa beds work well for day-to-night setups, while bunks are great for families or guest accommodation. The right bed can define how flexible your space feels — and how restful your sleep is.

Interior Design Styles and Finishing Touches
Traditional & Rustic: Tongue and Groove Panelling and Log Burners
Rustic styles are timeless. Tongue and groove panelling brings texture and warmth, while reclaimed wood adds character.
A classic log burner is the centrepiece in many traditional huts, giving both heat and heart to the space. Think cottagecore meets craftsmanship.
Modern & Contemporary: Clean Lines, Skylights, and Bifold Doors
For a fresh feel, go modern. Clean lines, subtle colours, and simple materials create calm.
Skylights open up the ceiling, bringing the sky indoors. Bifold doors extend the space outward, great for summer evenings or remote views.
It’s understated — but undeniably elegant.
Choosing a Colour Palette to Enhance the Space
Colour changes everything. Earthy tones like sage or terracotta give a grounded, warm feel.
Light pastels add charm and softness, while creams and linens make small spaces feel bigger. Reflective shades help bounce light around naturally.
Choose a palette that reflects both your style and the setting around your hut.
Lighting, Flooring, and Bespoke Furniture Ideas
Layered lighting is essential. Mix ceiling lights, wall sconces, and task lamps for ambience and function.
Flooring ranges from rustic oak-style boards to practical vinyl. Bespoke furniture, like fold-down desks or bench seats with storage, turns awkward corners into useful features.
Details like these bring your hut to life — and make it feel truly yours.
Shepherd Hut Design Inspiration and Ideas
Popular Design Themes to Consider
The Cosy Writer's Retreat
A quiet corner for thought. This setup includes a built-in desk, comfy seating, soft throws, and a reading lamp.
It’s the ideal escape for journaling, novels, or just sipping tea while staring at the rain.
The Luxury Glamping Pod with a Hot Tub
Think boutique getaway. Add a plush bed, mood lighting, ensuite, and a deck with a wood-fired hot tub.
Perfect for guests — or just spoiling yourself on weekends.
The Functional Garden Home Office
Keep work and life separate. This layout includes ergonomic furniture, strong lighting, and plenty of shelves.
It’s a productivity pod with serious style.
The Off-Grid, Eco-Friendly Hideaway
Run it on solar, collect rainwater, and use natural insulation. This hut has minimal impact and maximum peace.
Ideal for nature lovers or those craving digital detoxes.

Practical Steps to Finalise Your Design
From Concept to Construction Plans
Where to Find Shepherd Hut Plans and Blueprints
There are plenty of places to start. Books, websites, and specialist blogs offer detailed plans for DIY or professional builds.
Pick one that matches your budget, skills, and end goal.
Using Online Configurators and Design Tools
Visualise before you build. Tools online let you play with layout, materials, and colour schemes.
It helps avoid mistakes and makes decision-making easier.
Working with a Bespoke Shepherd Hut Builder
A bespoke builder brings your vision to life. From curved rooflines to handcrafted windows, they tailor every detail.
It’s more costly than DIY — but worth it for something truly unique.
Other content you might like:





Leave a comment