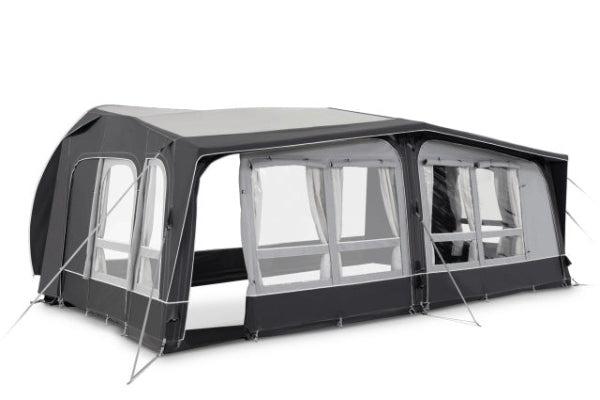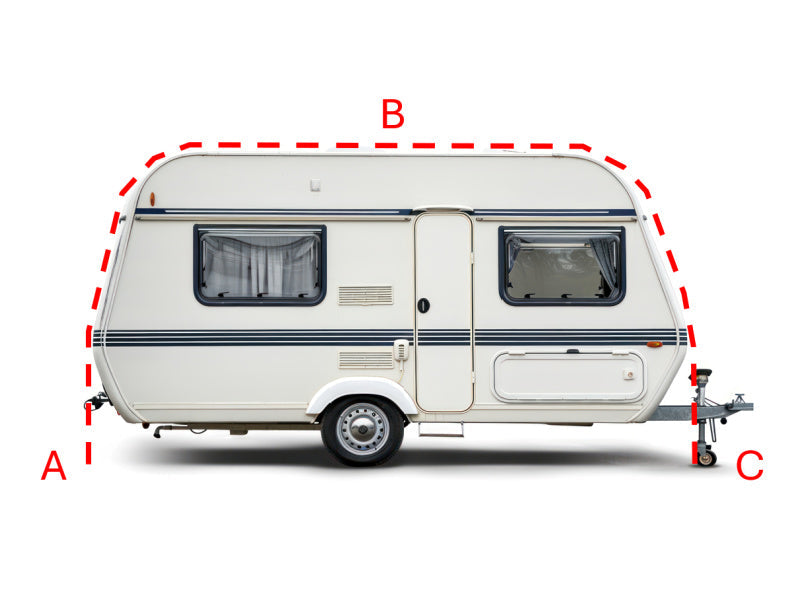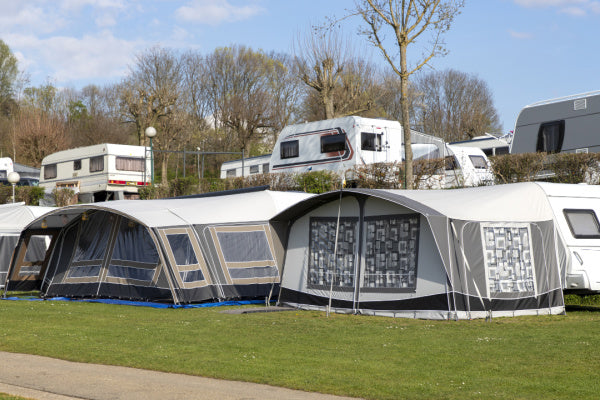Shepherd Hut Dimensions for Your UK Retreat
Think Shepherd’s Huts are one-size-fits-all? Think again. Most range from 8–12 ft long and 6–8 ft wide—but size definitely matters when it comes to comfort, legality, and squeezing in a loo. Want yours cosy, classy, and council-approved? Read on for the cheeky truth about getting those hut dimensions just right.
Understanding Standard Shepherd Hut Dimensions
A Guide to Common Shepherd Hut Sizes (Length and Width)
Shepherd huts were originally small by design, offering just enough space for shelter and warmth. Today, their purpose has expanded, but many still follow traditional sizing ranges.
Choosing the right dimensions can make a big difference in how usable and comfortable your hut feels — and in how easily it can be delivered.

Small Huts (10ft – 14ft): Ideal for Garden Offices and Studios
These huts typically range between 10 to 12 feet long and 6 to 8 feet wide. They're light, easy to tow, and perfect for home offices, quiet corners, or hobby spaces.
Despite their compact footprint, they can be cleverly designed to maximise utility without feeling cramped.
Medium Huts (16ft – 18ft): The Perfect Size for Glamping Layouts
A medium-sized shepherd hut offers a bit more breathing room. At 16 to 18 feet in length, you can comfortably fit a bed, kitchenette, and maybe even a cosy seating nook.
This makes them ideal for glamping setups or guest accommodation.
Large Huts (20ft+): Accommodating Full Kitchens and Separate Bedrooms
Larger huts, over 20 feet long, offer enough space for full kitchens, separate sleeping areas, or ensuite bathrooms. They’re best for full-time living, luxury retreats, or long-term rental stays.
Of course, larger huts come with extra weight and delivery considerations, so plan accordingly.
How Wide is a Typical Shepherd's Hut?
Most huts are between 6 and 8 feet wide — keeping them narrow enough for road transport. This width is practical for delivery but still allows for a functional interior.
Wider huts can be custom-built, but may require special access or delivery equipment.
Shepherd Hut Height Explained
Overall External Height (From Ground to Roof Peak)
Most shepherd huts stand between 3 and 4 metres high when measured from the ground to the roof peak. This height allows enough headroom inside while staying within limits for permitted development.
However, always check the rules if you plan to position your hut close to a boundary or roadside.
Internal Headroom and the Advantage of a Curved Roof
Internal height is usually around 6 to 7 feet. This ensures most people can stand comfortably inside.
Curved roofs help maximise vertical space without adding to external height, and they create a charming silhouette that suits rural settings.
Factoring in the Height of the Wheels and Chassis
Don't forget the wheels and base — they can lift the hut up by 1 to 2 feet. This adds to the total height and might affect planning requirements.
Always include the full chassis-to-roof measurement when calculating placement rules.
How Dimensions Impact Design and Practicality
The Relationship Between Size and Interior Layout
A shepherd hut’s size directly affects what you can do with the interior. Longer or wider huts open up more possibilities — but even small ones can shine with the right design.
Layout choices matter just as much as length.
What Can You Fit in a 12ft vs. an 18ft Hut?
A 12 ft hut is best suited for simple setups like a reading nook, bed, or compact office. With 18 ft, you can include multiple features — a bed, storage, a kitchenette, and even a folding table.
The extra space makes it easier to move around without compromising on comfort.
Dimensions Needed for an Ensuite Bathroom
To include an ensuite, your hut should ideally be at least 16 ft long. This ensures you have enough space for a small shower, toilet, and privacy partition without cramping the rest of the layout.
Compact bathroom fixtures can help save space too.

Space Requirements for a Functional Kitchenette
A basic kitchenette can be fitted along one wall in smaller huts. But for a fully functional setup — including a hob, sink, and fridge — consider at least 16 feet in length and 7 to 8 feet in width.
This allows for usable counter space and cupboard storage.
Dimensions for Planning Permission and Permitted Development
The 2.5 Metre Height Rule for Huts Near a Boundary
In the UK, huts placed within 2 metres of a boundary must not exceed 2.5 metres in height to avoid planning permission. This includes the height of the wheels and roof.
Exceed this limit, and you’ll need to get formal approval.
Maximum Footprint and the 50% Garden Coverage Rule
Under permitted development, your hut must not cover more than 50% of your garden or curtilage. This applies to all outbuildings — including sheds, studios, and shepherd huts.
Measure your available space carefully before choosing dimensions.
How Dimensions Affect Transport and Site Access
Larger huts can be difficult to transport, especially through narrow country lanes or tight driveways. If you’re going for a 20+ ft hut, check your access points and plan for potential delivery challenges.
A few extra inches can mean the difference between smooth delivery and needing a crane.
From Traditional to Bespoke Dimensions
The Evolution of Shepherd Hut Sizes
The humble shepherd hut has come a long way. Once just big enough for a shepherd and stove, today’s huts are stylish, multi-functional escapes.
Bespoke builds now offer wide variations to suit lifestyle and location.

What Were the Original, Traditional Shepherd Hut Dimensions?
Original shepherd huts were simple — typically 10 to 12 ft long and about 6 to 7 ft wide. They had wheels for easy movement and were used as mobile shelters for farmers.
Despite their size, they were cleverly designed to fit beds, stoves, and storage.
Modern Trends: Wider and Longer Bespoke Designs
Today, people want more space. Modern huts often stretch beyond 14 to 24 ft in length and include wider interiors, allowing for bathrooms, kitchens, and full double beds.
These bespoke designs cater to glamping, work-from-home setups, or even full-time tiny homes.
Considering "Twin Huts" for Maximum Space
One clever option is to connect two smaller huts using a decking area or link structure. This gives you the flexibility of modular design with the benefit of expanded living space.
It's also a smart workaround for transport restrictions.
Other content you might like:





Leave a comment